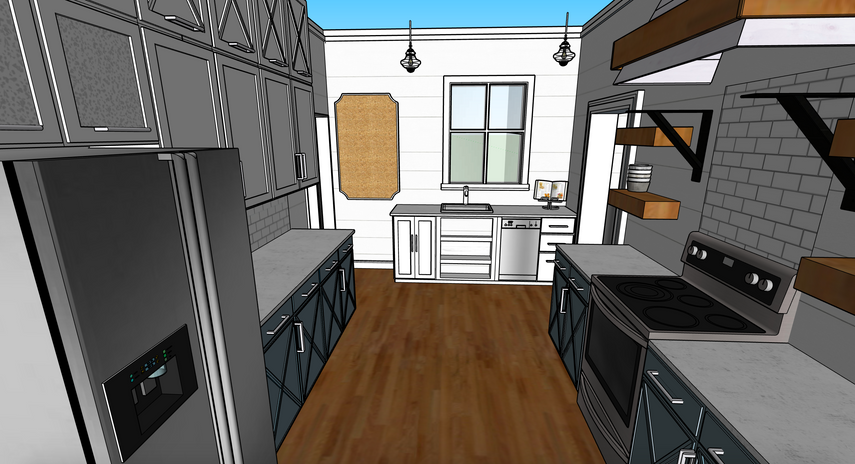top of page
HAWTHORNE HOUSE REMODELNG PROJECT

.
AUTOCAD
floor plan of the Hawthorne House

.
REVIT
floor plan of the Hawthorne House with added furniture and flooring

.
AUTOCAD
elevation of the Kitchen
.
AUTOCAD
elevation of the Kitchen Sink area

.
AUTOCAD
detailed drawing of base & top kitchen cabinets



.
SKETCHUP
rendered floor plan of Hawthorne House


.
SKETCHUP
chair used in the Hawthorne House dining room
.
SKETCHUP
rendered 3D models of Hawthorne House gallery
Contact Me
bottom of page








